Maximize Small Bathroom Space with Smart Shower Designs
Designing a small bathroom shower requires careful consideration of space optimization, functionality, and style. With limited square footage, selecting the right layout can significantly enhance usability and aesthetic appeal. Various configurations, including corner showers, walk-in designs, and space-saving sliding doors, are popular choices that maximize available room while maintaining a modern look.
Corner showers utilize space efficiently by fitting into the corner of a bathroom, freeing up floor space for other fixtures or storage. These layouts often incorporate glass enclosures that make the room appear larger and more open.
Walk-in showers eliminate the need for doors or curtains, creating a seamless transition within the bathroom. They are ideal for small spaces, offering accessibility and a sleek, minimalist appearance.
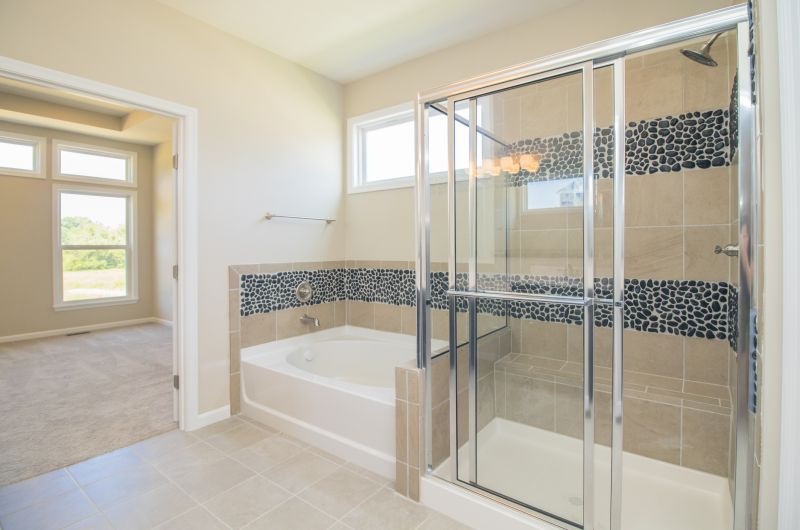
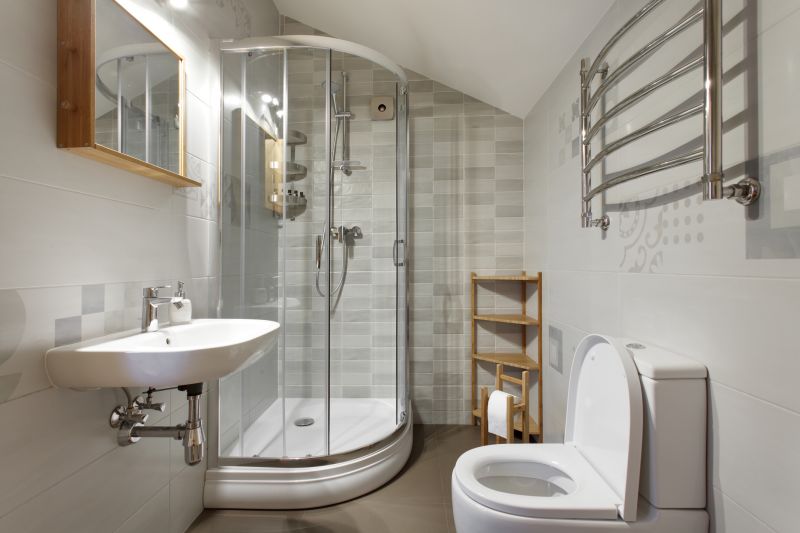
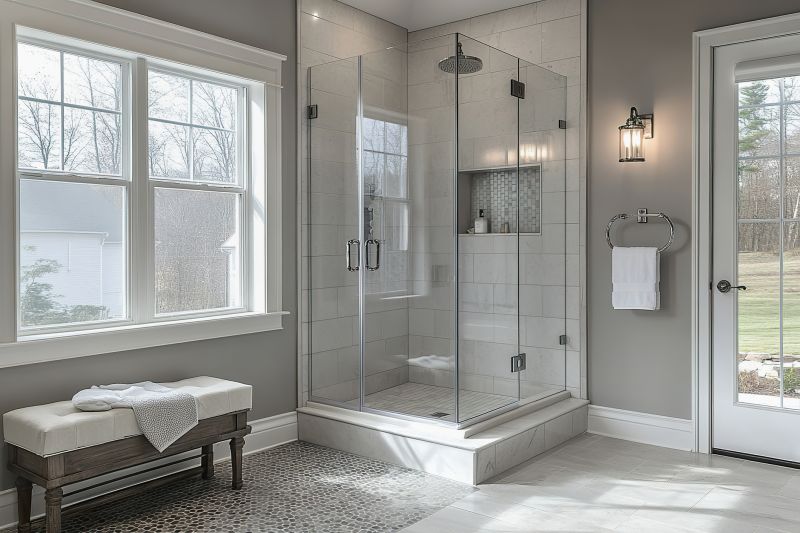
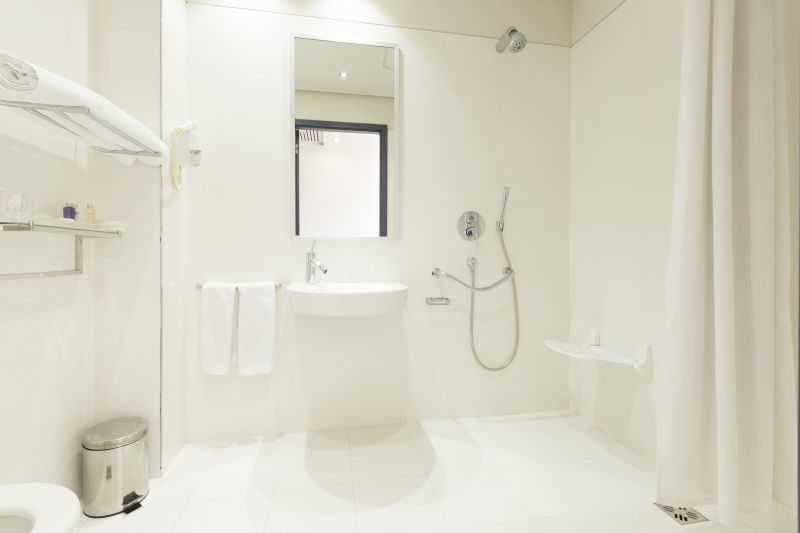
Optimizing small bathroom showers involves choosing fixtures and layouts that maximize space without sacrificing comfort. Compact shower enclosures with clear glass panels create an illusion of openness, while integrated storage solutions reduce clutter. Incorporating vertical elements such as tall shelves or niches enhances storage capacity while maintaining a streamlined appearance. Additionally, selecting light-colored tiles and reflective surfaces can make the space feel larger and more inviting.
| Layout Type | Advantages |
|---|---|
| Corner Shower | Efficient use of corner space; maximizes floor area |
| Walk-In Shower | Accessible; seamless design; minimal hardware |
| Sliding Door Shower | Space-saving; reduces door swing area |
| Neo-Angle Shower | Fits into tight corners; stylish geometric design |
| Recessed Shower | Built into wall; saves space and looks sleek |
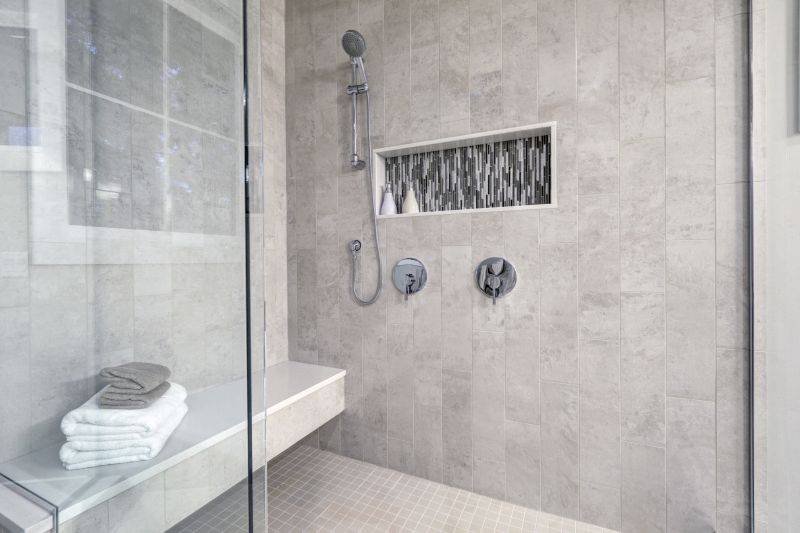
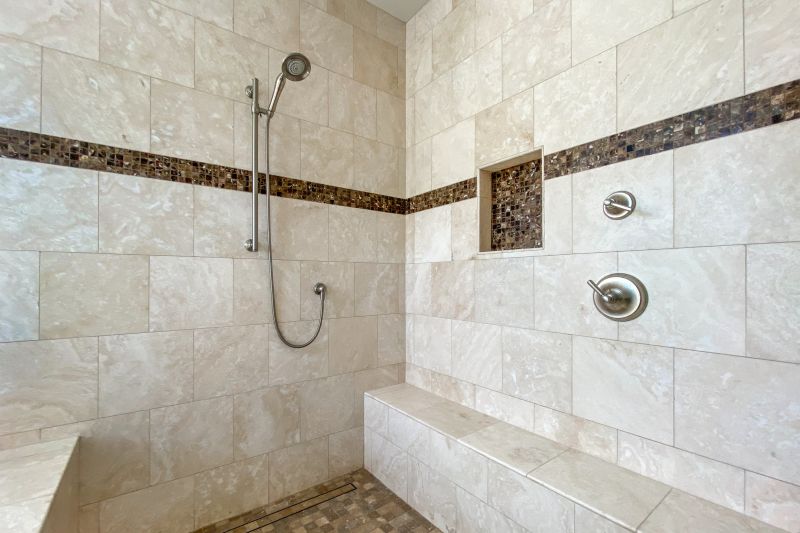
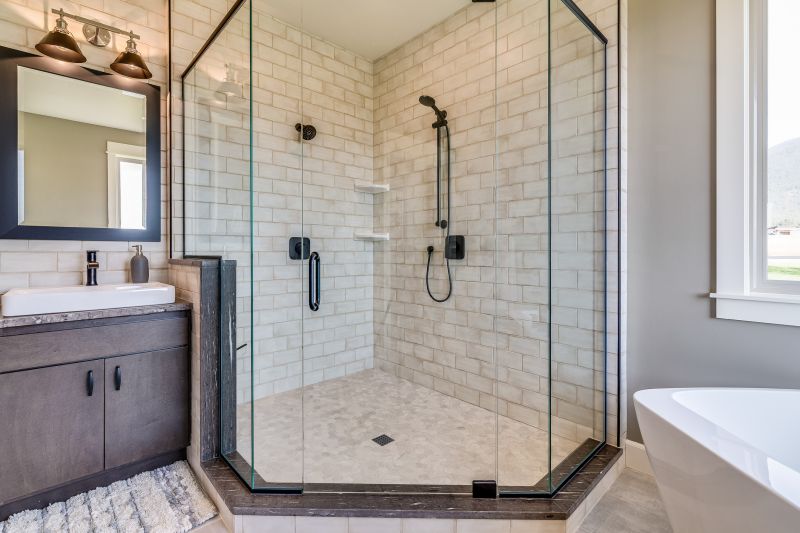
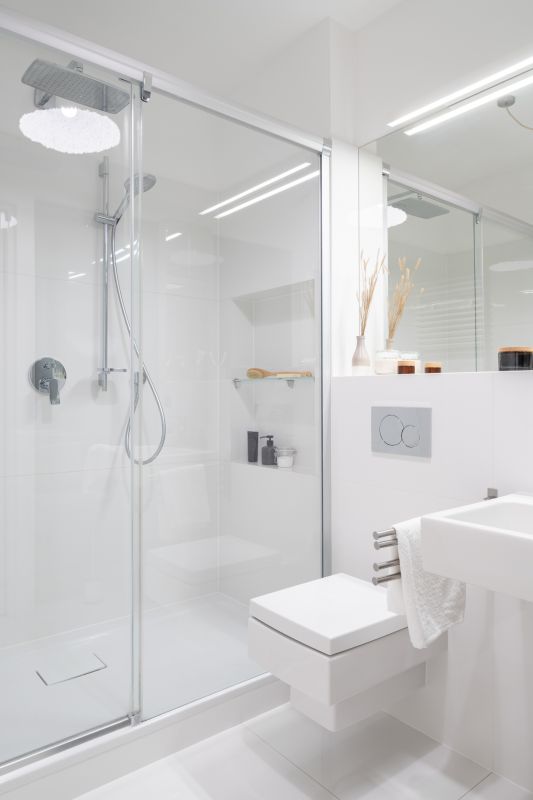
Incorporating innovative design ideas can significantly improve small bathroom shower layouts. Features such as multi-functional fixtures, recessed lighting, and textured tiles enhance both aesthetic appeal and practicality. Customizing storage with built-in niches or corner shelves keeps essentials close at hand while maintaining a clutter-free environment. Ultimately, the goal is to create a shower space that is both functional and visually appealing, making the most of limited space.

